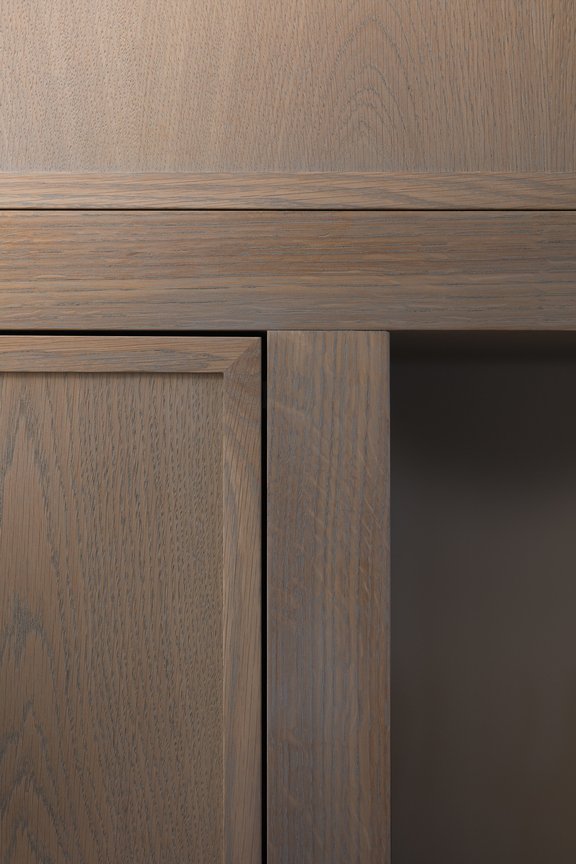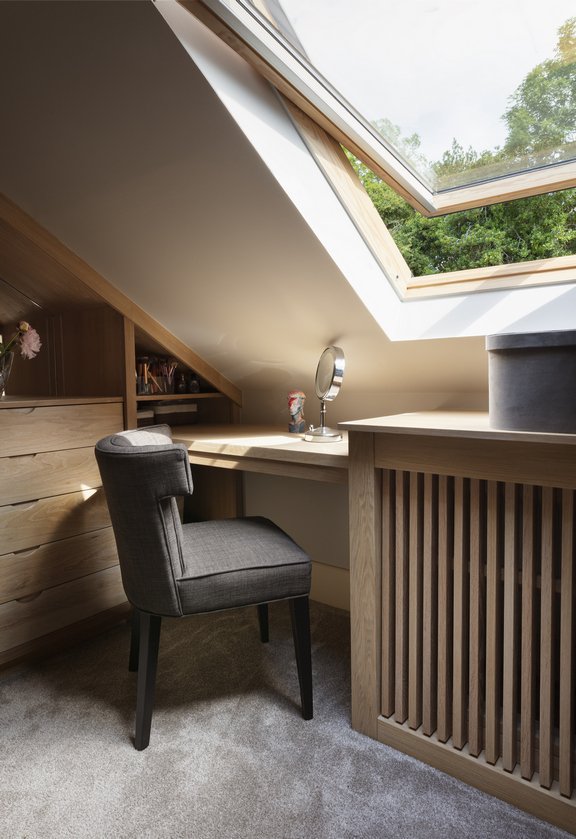Killaha Residence
Located just outside the town of Kenmare, this home is set against a beautiful backdrop of maple trees, and lush foliage overlooking the waters of Kenmare Bay. It had previously been used as a holiday home, until our clients purchased the property with the intention of making it their full-time forever home to retire to.
The couple had spent many years living and working in various parts of central and Southern Africa in the 70’s and 80’s and had a collection of curios and small furniture pieces that had travelled back with them when they returned to Ireland. Attaching great sentimental value to this collection, part of our brief in turning this property into their home was to somehow integrate these pieces into the interiors. Renowned for its rich colours and vibrant textures, we embraced elements of the African aesthetic with the more subtle, but equally dramatic, muted tones and textures of the Irish landscape to create a harmoniously blended interior.
Quirky architectural details presented some design challenges and we had to use some clever tricks to overcome these issues. The kitchen, dining room, and living room for example were all arranged as an open plan setting but with each room on a different level, with different ceiling heights and windows and doors at a multitude of heights too. We introduced oversized furniture and designed a large custom-made bookshelf (perfect for displaying some of the couple’s treasures) in the double-volume living area and hung curtains over windows and doors at the same height throughout to create linear illusions and a rhythm to connect the spaces. The attic space was given over entirely to a large dressing room custom-made from oak for her, and a hobby room for him. The end result is a warm characterful Irish family home that is spacious and flows, and importantly, is filled with the precious memories and cultural experiences of having lived elsewhere.












