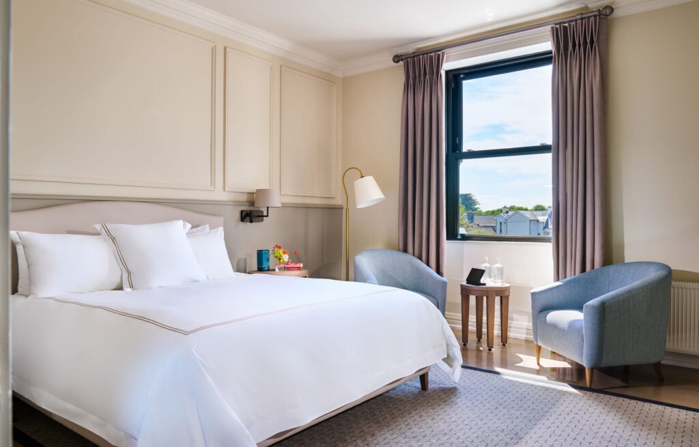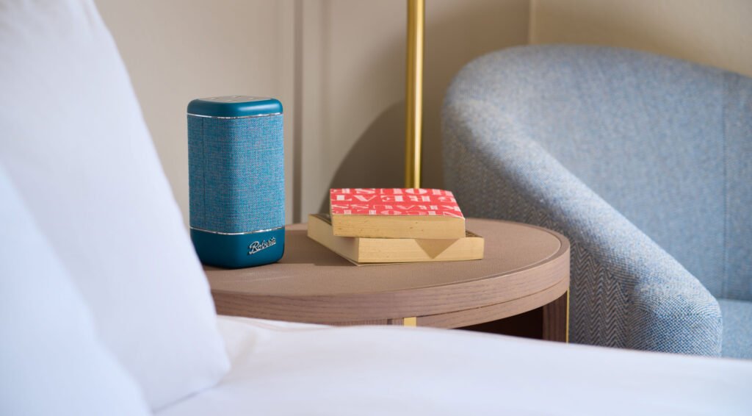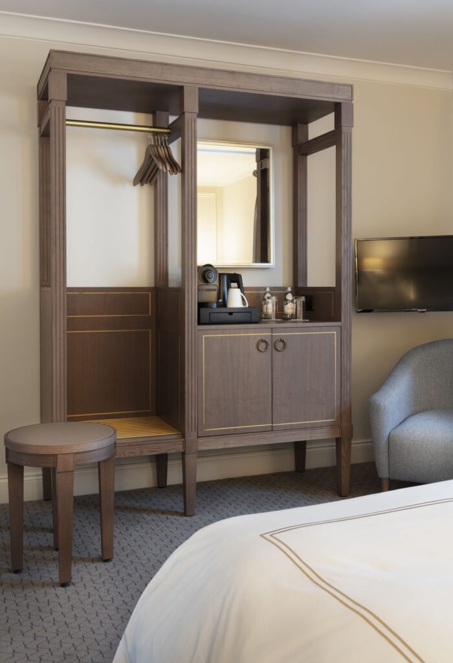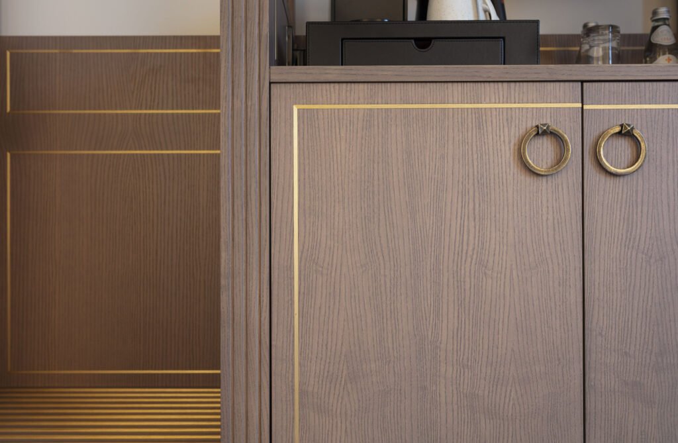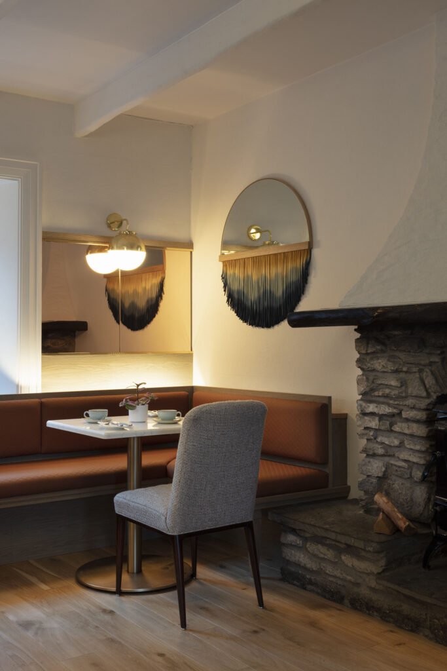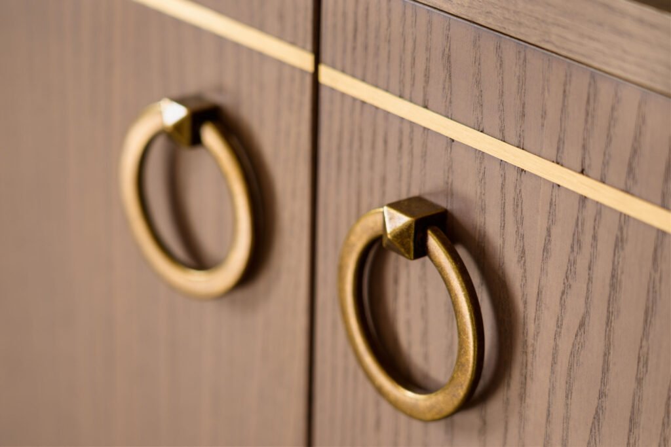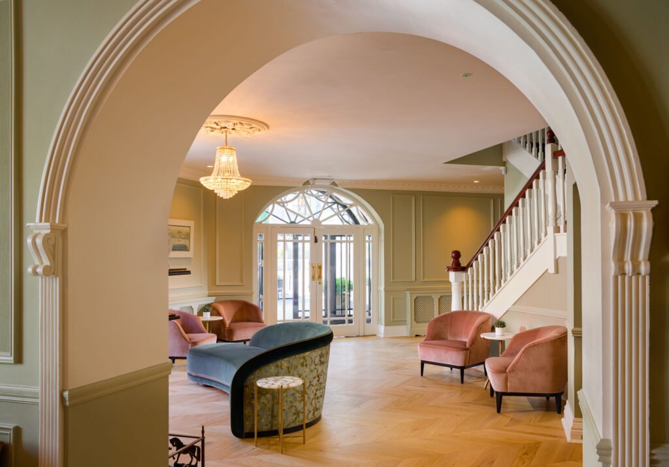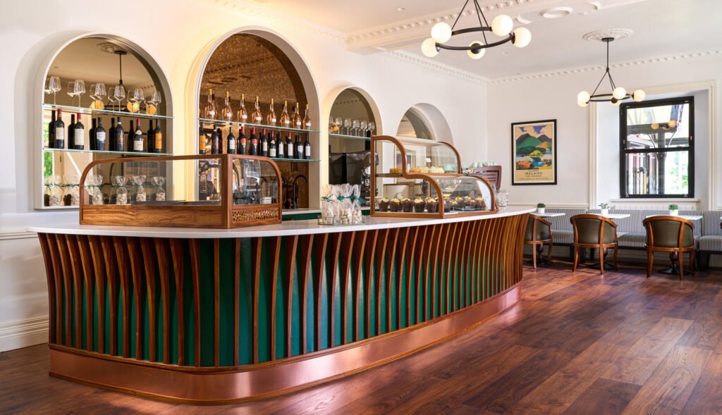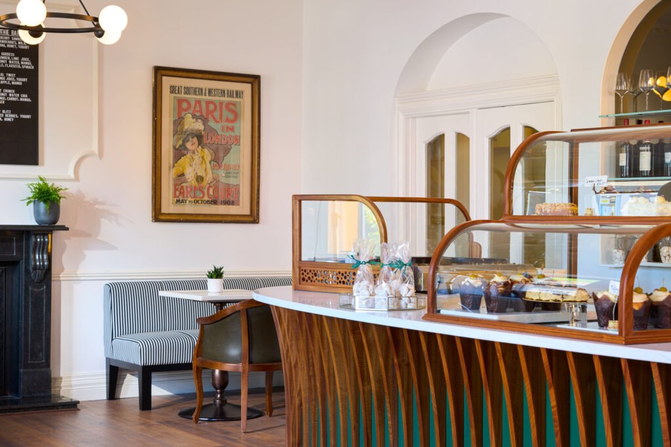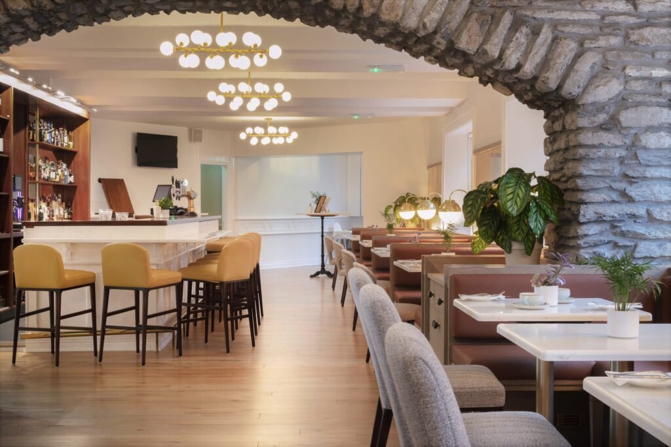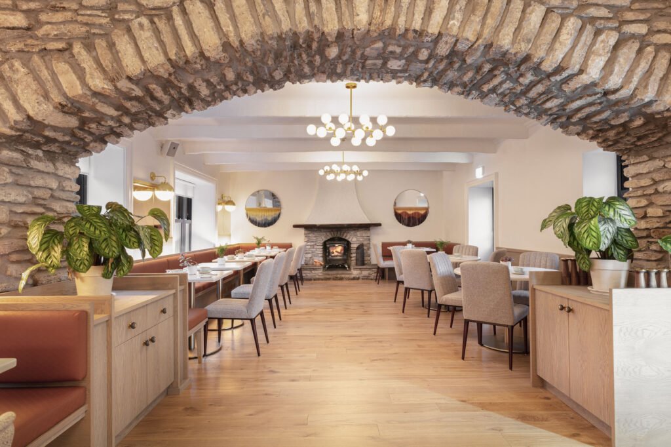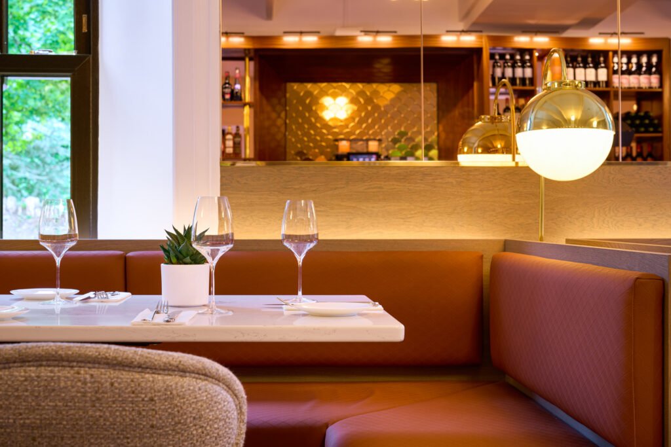The Lansdowne Kenmare
In December 2020, Francis and John Brennan acquired the Lansdowne Arms in Kenmare, and enlisted Edit Design Studio to transform a relic 28 bedroom Hotel and Pub in the town centre of Kenmare, Co Kerry into a smart townhouse hotel with a brasserie-style dining bar and a café.
Built in 1790, the re-branded Lansdowne Kenmare was originally the town residence of William Perry Fitzmaurice. The new owners envisioned a fresh vibrant landmark hotel – one that honors the building’s Georgian history but fit for the 21st century; an easy-going mix of heritage charm with elegant and contemporary class.
With little in the way of structural changes, finishes were of maximum importance in evoking that pared-back luxury feel, and the quality of materials and excellence in execution were at the forefront of this project. Edit Design Studio chose a uniform palette of colours in greens, soft greys, blues, and whites that are offset by the rich warm tones of wood and metals like bronze, copper and brass. We mixed smart bespoke contemporary furniture with period pieces and introduced panelled and moulded feature walls throughout the hotel.
The 28 bedrooms are clean hits of heritage and 21st century comforts. The stand-out piece is the open wardrobe requested by the client. We gave this piece a lot of consideration as whilst the concept lends itself very well to a modern or contemporary interior, the key challenge was to design a modern concept wardrobe in a traditional style.
The lobby and reception area continues the pared-back elegant yet inviting aesthetic, with clutter free panelling and airy colours ; a new herringbone oak floor; and a sultry centrepiece — a curvy, deep green sofa.
The previous breakfast room has been converted into a continental style café. There is a hint of an Art Deco aesthetic that blends in seamlessly with the original Georgian period features. The centre piece of the café is the semi-circular counter with curved timber slats and quartz counter top.
The former Hotel Pub is now a classy brasserie. The slim room runs from a crisp marble bar counter to an old fireplace at the end. A vaulted stone arch bakes the centuries in, and brassy pearl lights dip over custom oak and tan leatherette booths.

