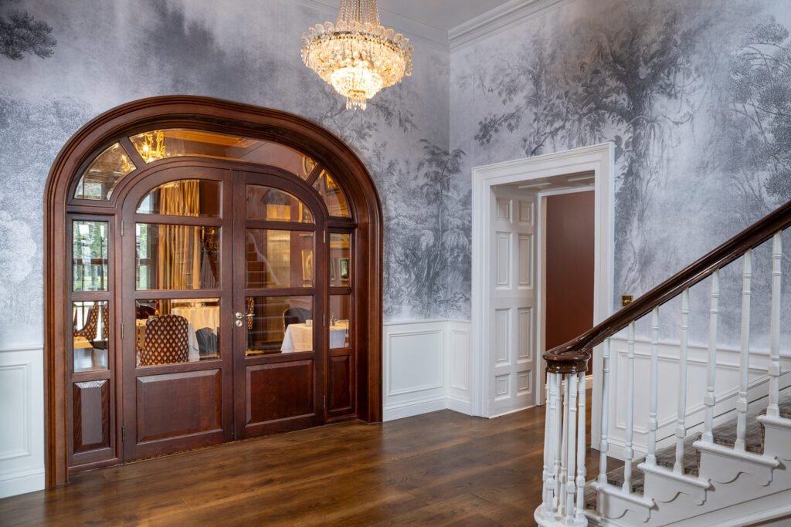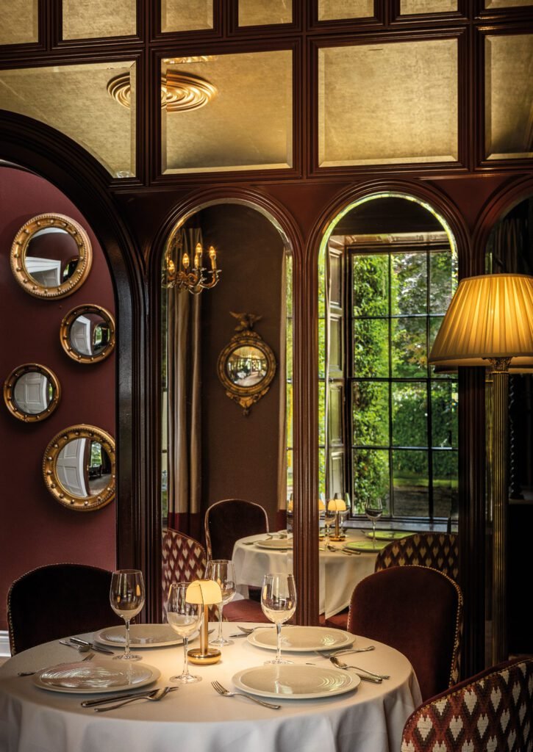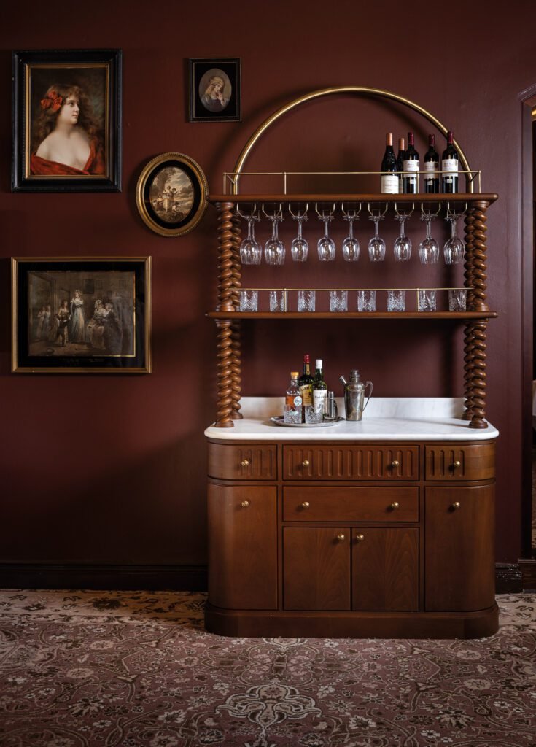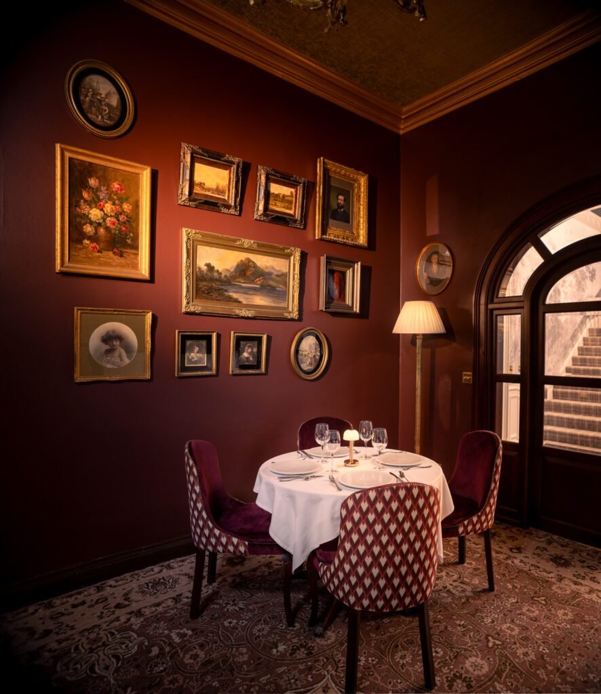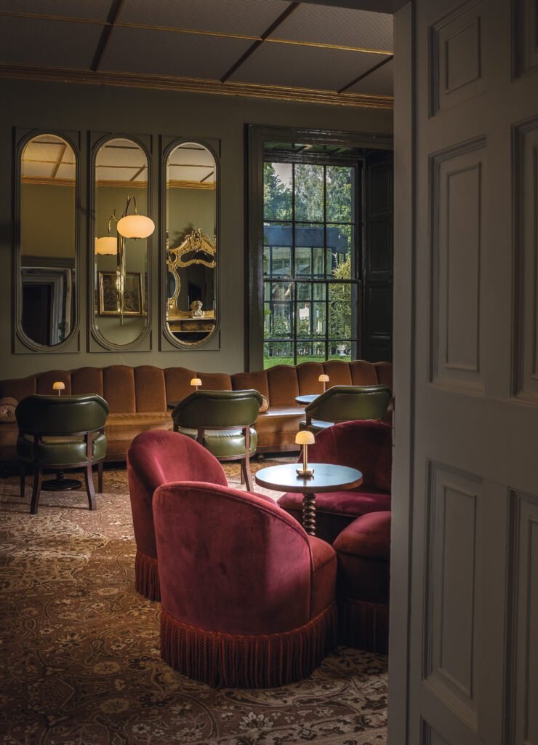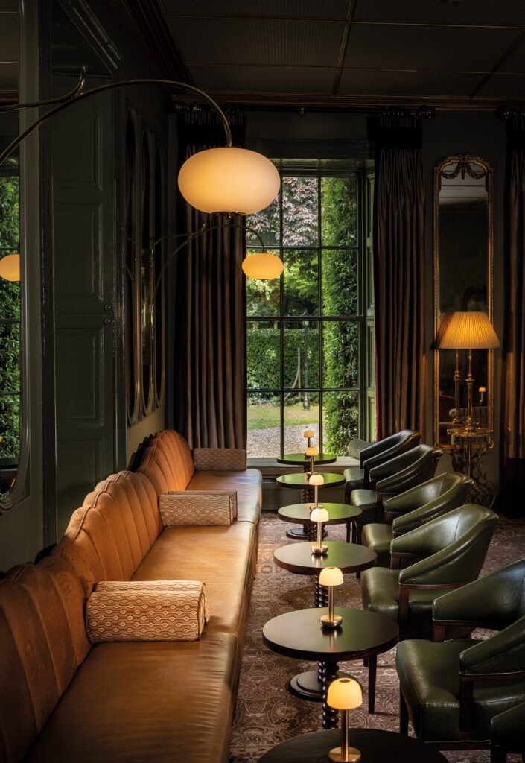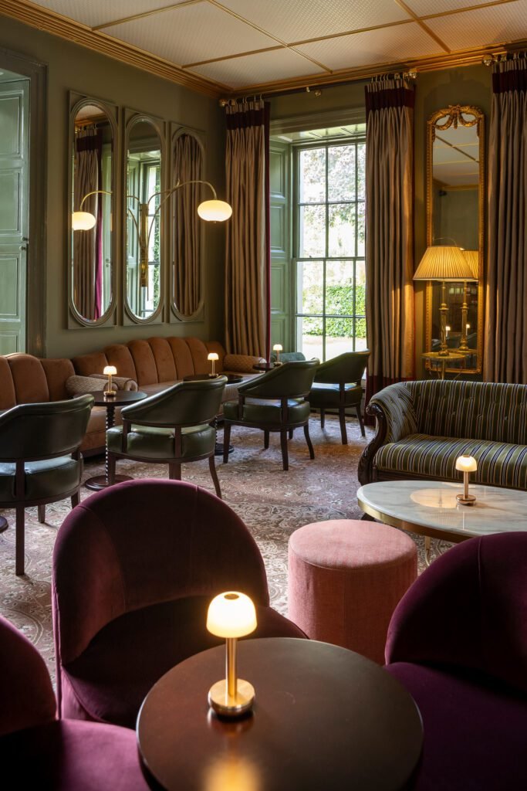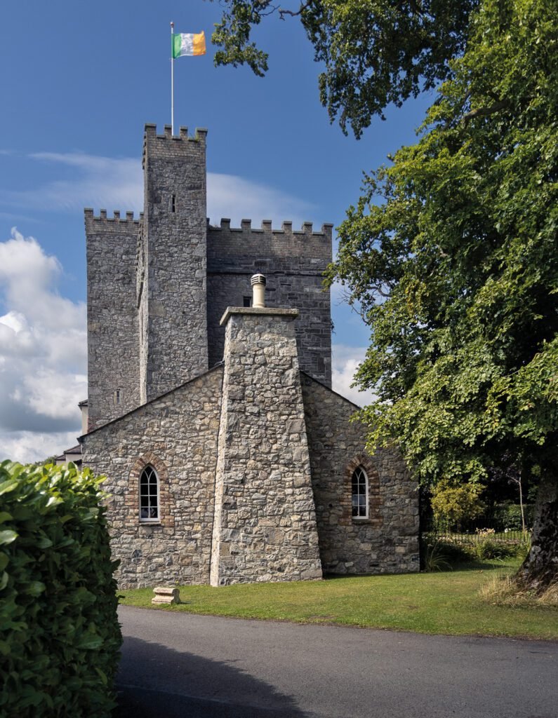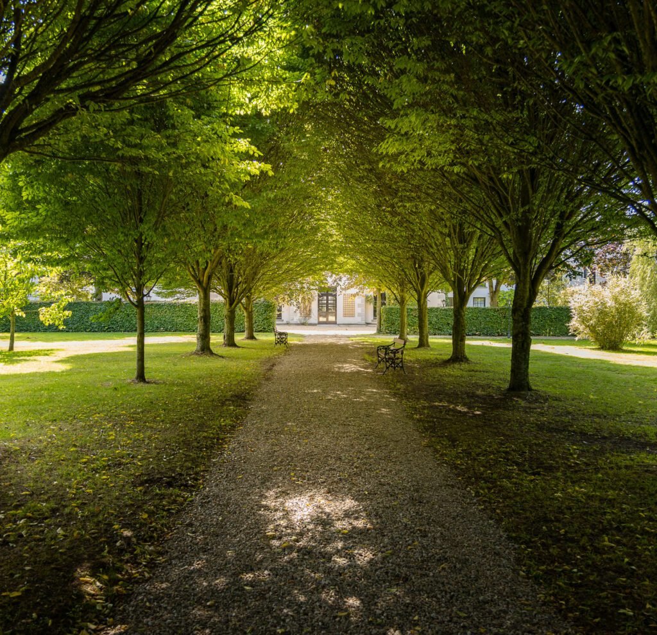Barton Rooms
The brief for the Barton Rooms Restaurant at Barberstown Castle Hotel was to re-design the existing dining rooms for the hotel’s intimate fine dining experience as part of the ongoing refurbishment works.
Barberstown Castle has sat in the Irish Landscape for 730 years. Built in 1288, by Nicholas Barby, it has undergone various architectural changes over the many centuries. In the 1780s construction began on a grand 18th century country house that was added to the castle.
The Barton Rooms Restaurant takes its name from Mr. Hugh Barton who completed the last wing of the main house in the 1830s and the Restaurant today was once the original dining room of the main house.
This historic landmark has had 37 owners, all of whom had the foresight to protect its heritage and character. In 1971, Barberstown Castle was opened as a Country House Hotel.
Now under new ownership, the desire for the Barton Rooms Restaurant was to infuse the unique architectural status of Baberstown Castle and all the historic elements of its’ colourful history with the present day.
Edit Design Studio set out to establish a flow between the three separate but adjoining rooms of the restaurant and create a visual language that connected them, whilst still allowing each room to feel individual. This was done through the consistent use of colours, materials, ambient lighting, and through the introduction of design elements found within the existing architectural structures; such as the repetitive use of arches and curves transferred to both bespoke joinery and furniture design. Our final goal was to create a memorable user experience by taking guests on a journey from the bright light filled minimal entrance with evocative mural walls, into the warm and ambient cocktail lounge, followed by a very rich and intimate dining experience.

